believing that no one has to sacrifice beauty for efficiency, we strive to integrate these fundamental human needs in every project
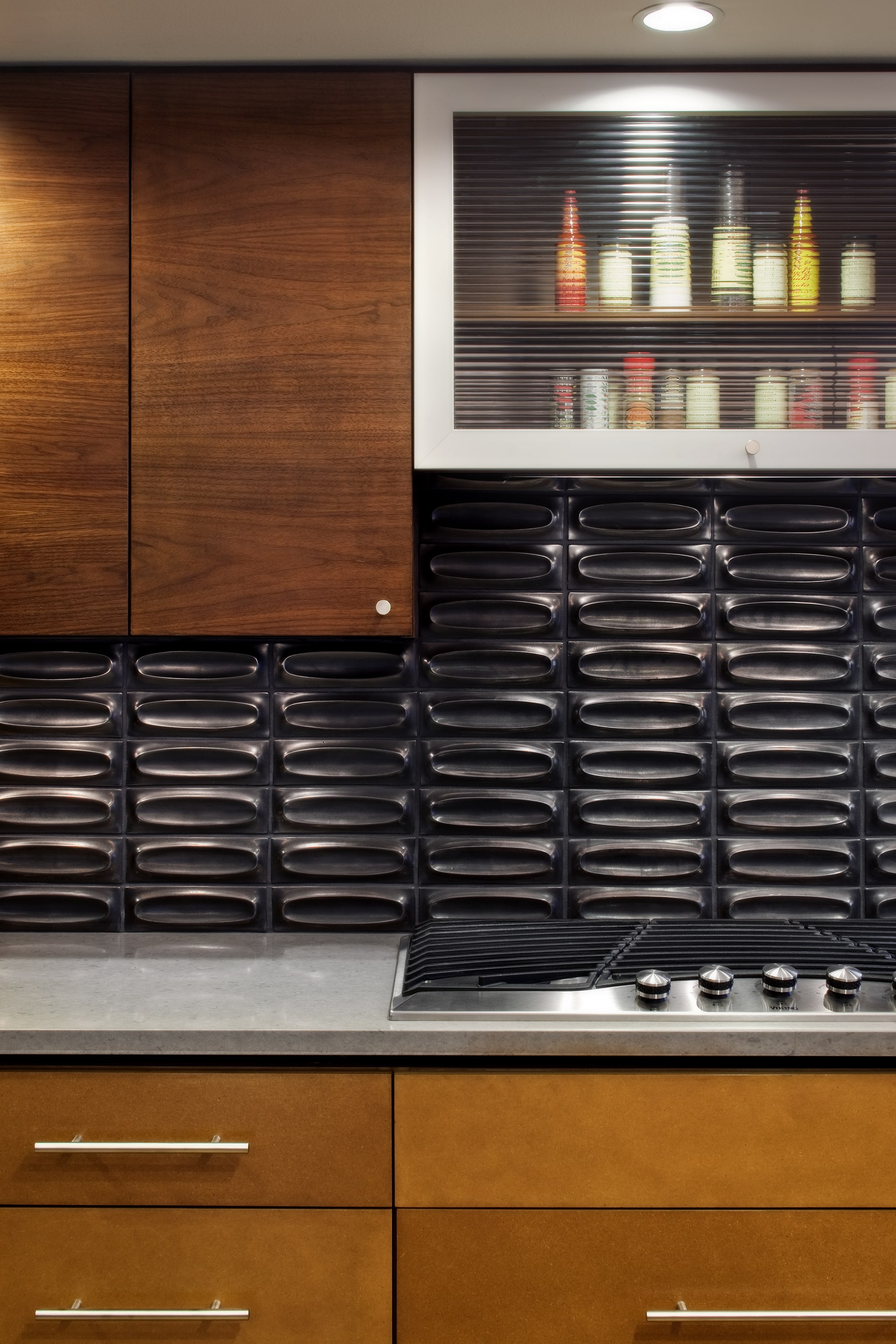
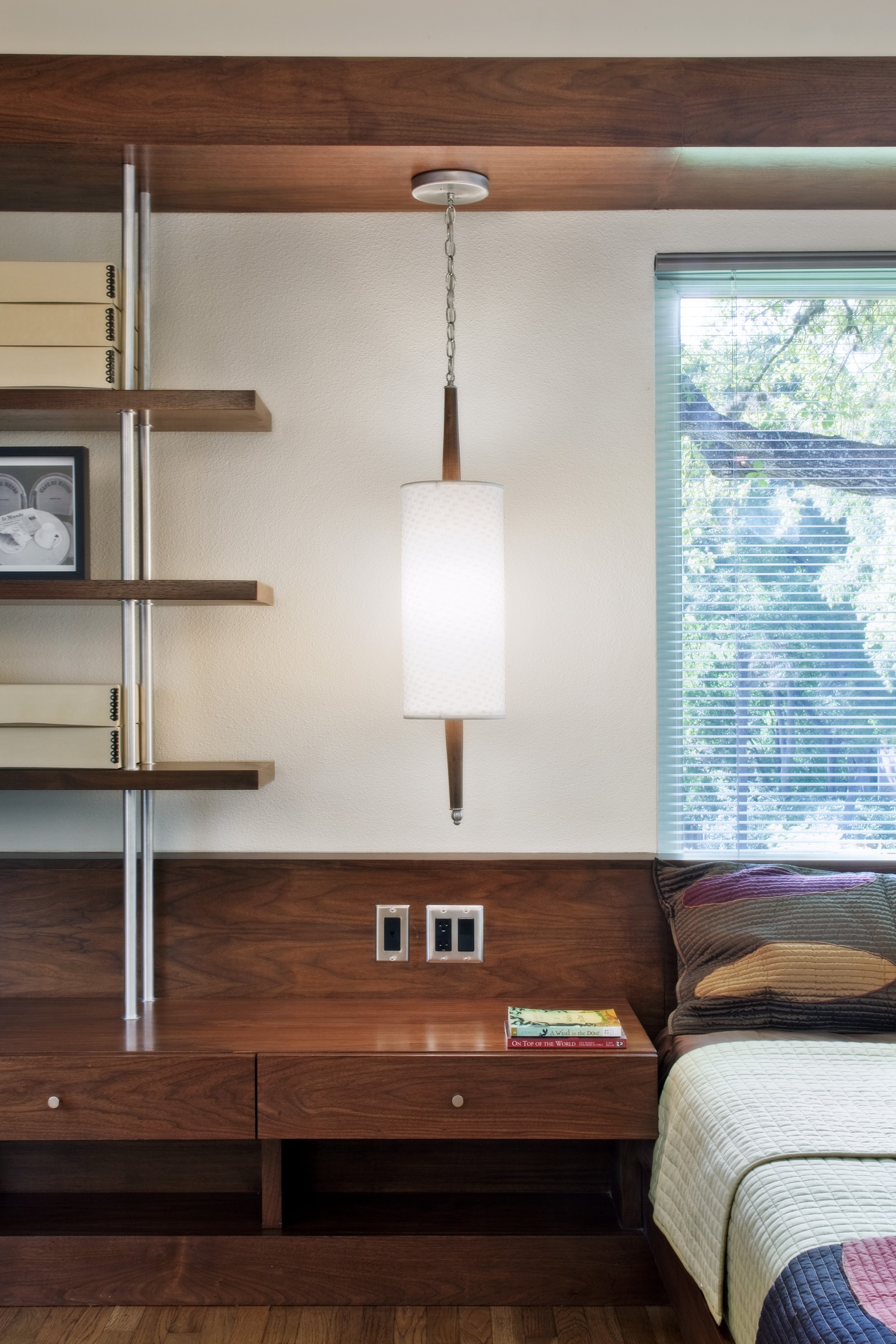
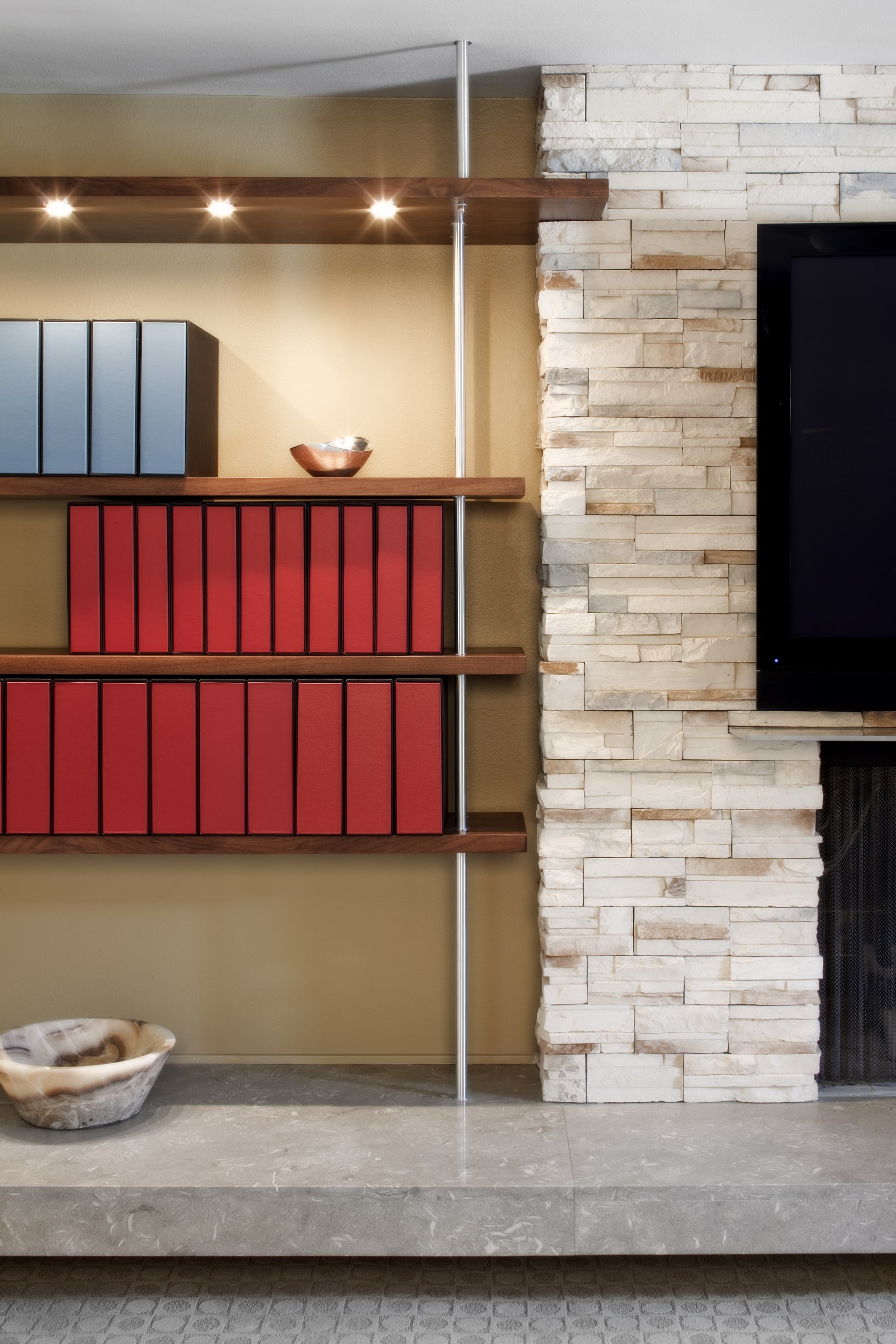
this renovation and addition to a
CONCRETE HOUSE
that was originally constructed in
the late '50s features an all glass
bathroom, butterfly roof, and details
designed to reflect the modern
aesthetic of homes from that era
green building rating: FIVE STARS
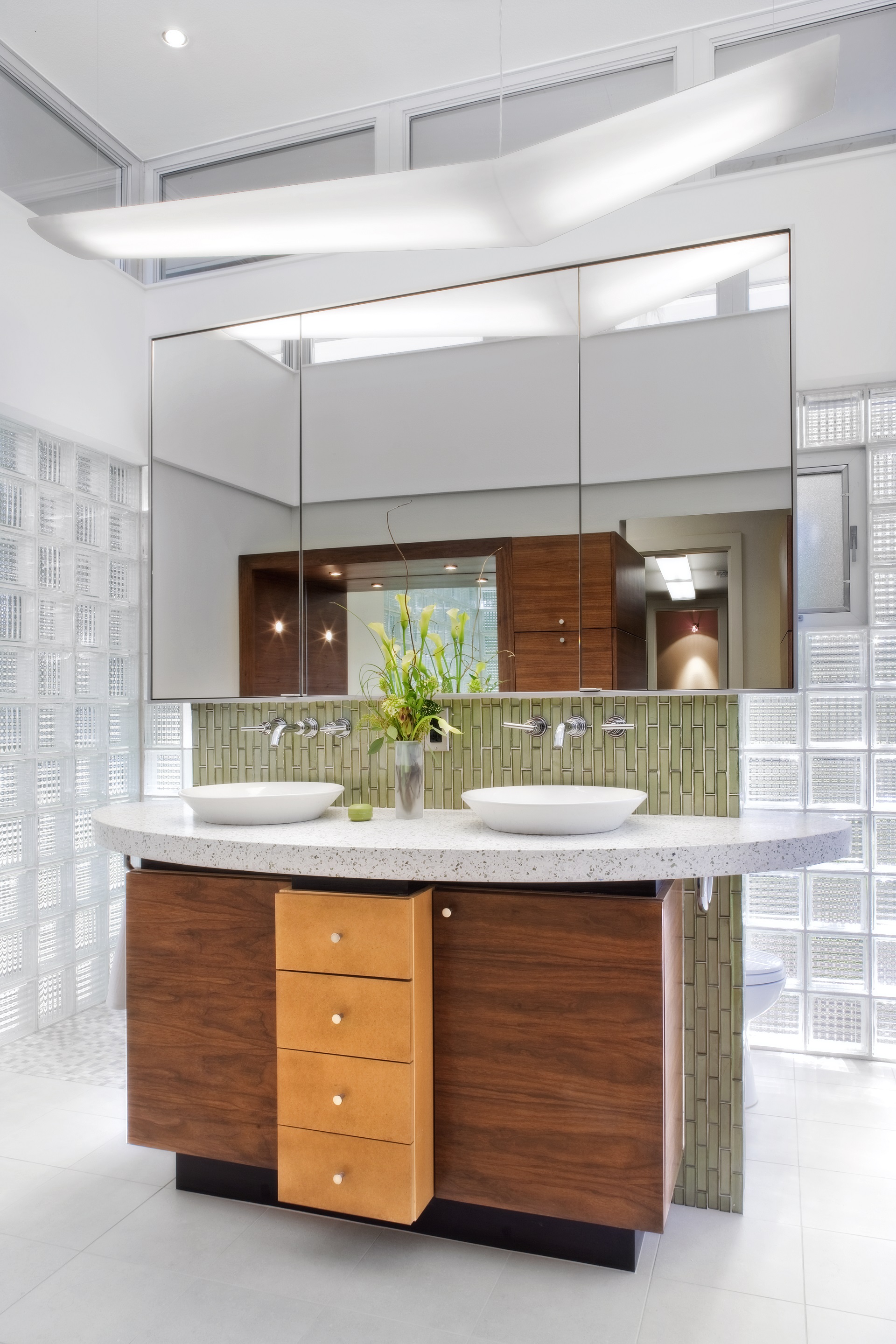
a second floor addition and renovation
to a small, one story cottage has a
RETRO MODERN
aesthetic designed to reflect the tastes
of the owners and their mid century
modern furniture collection
green building rating: FIVE STARS
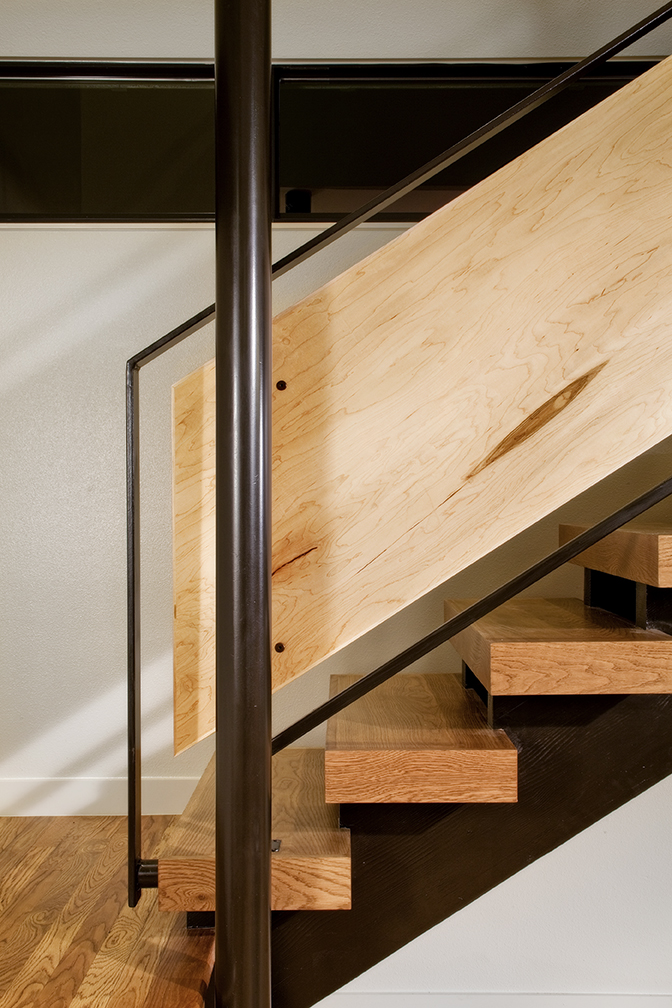
a similar project for a young couple
looking to expand an older one story
house into a two story residence with a
DOWNTOWN VIEW
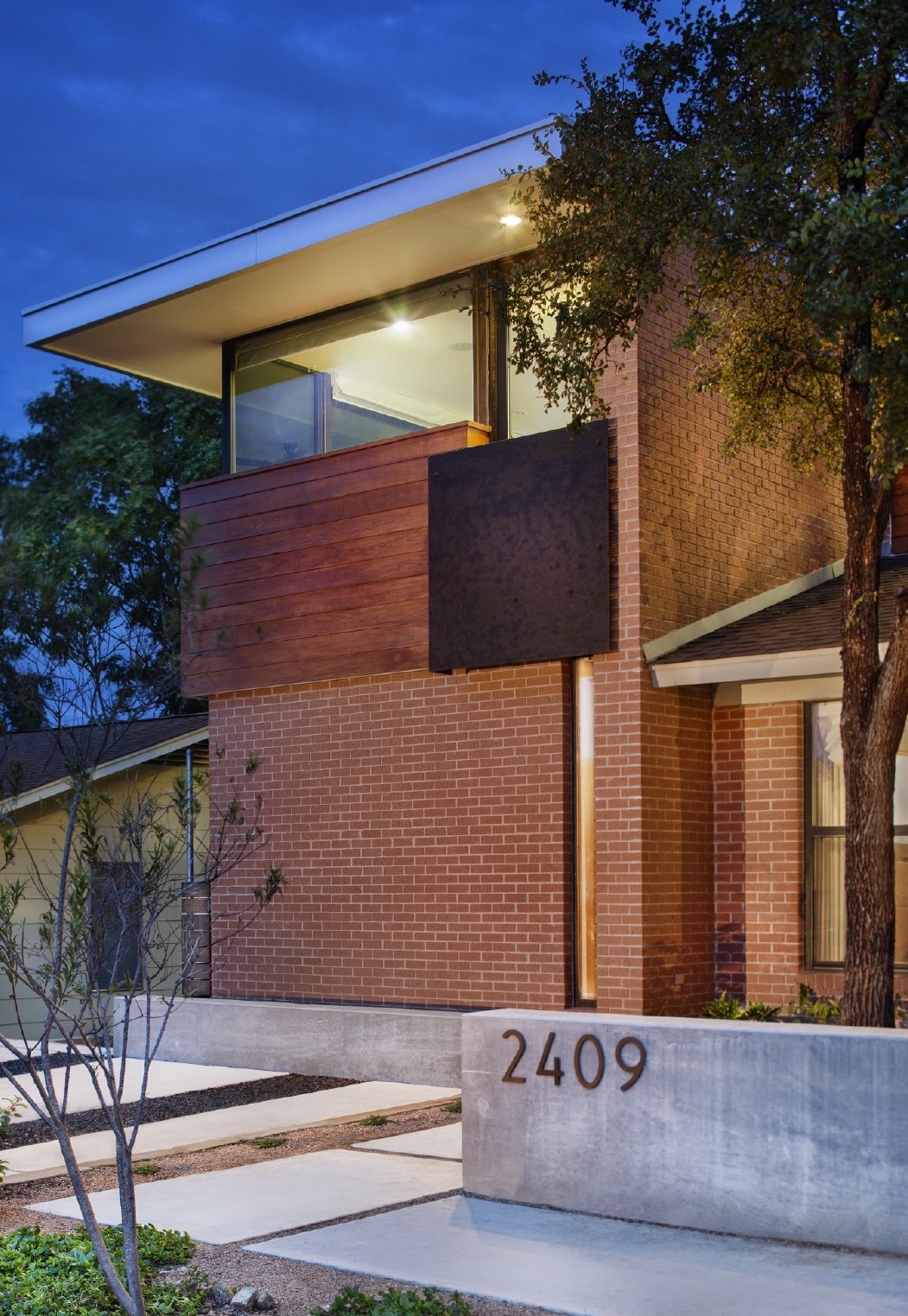
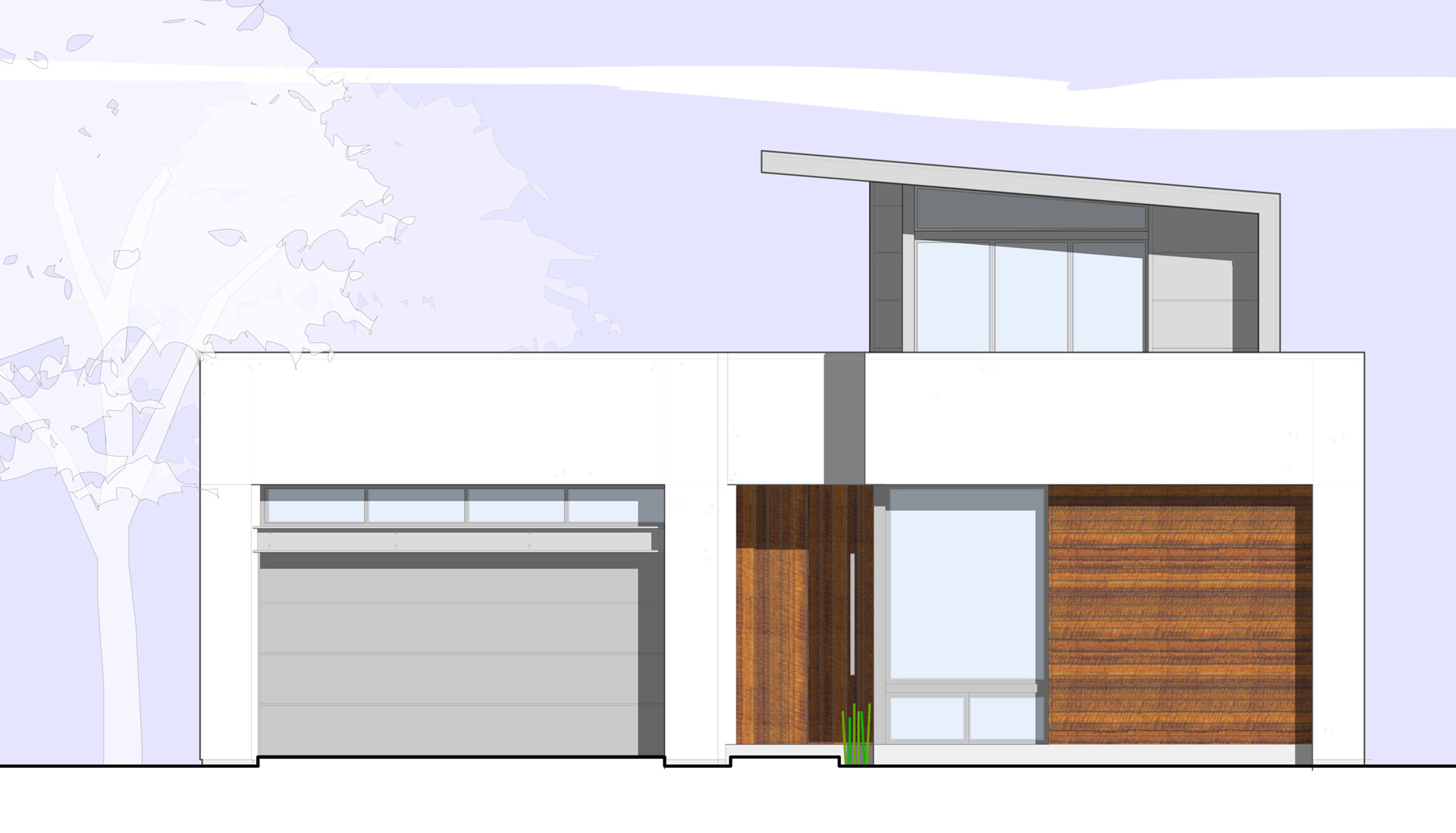
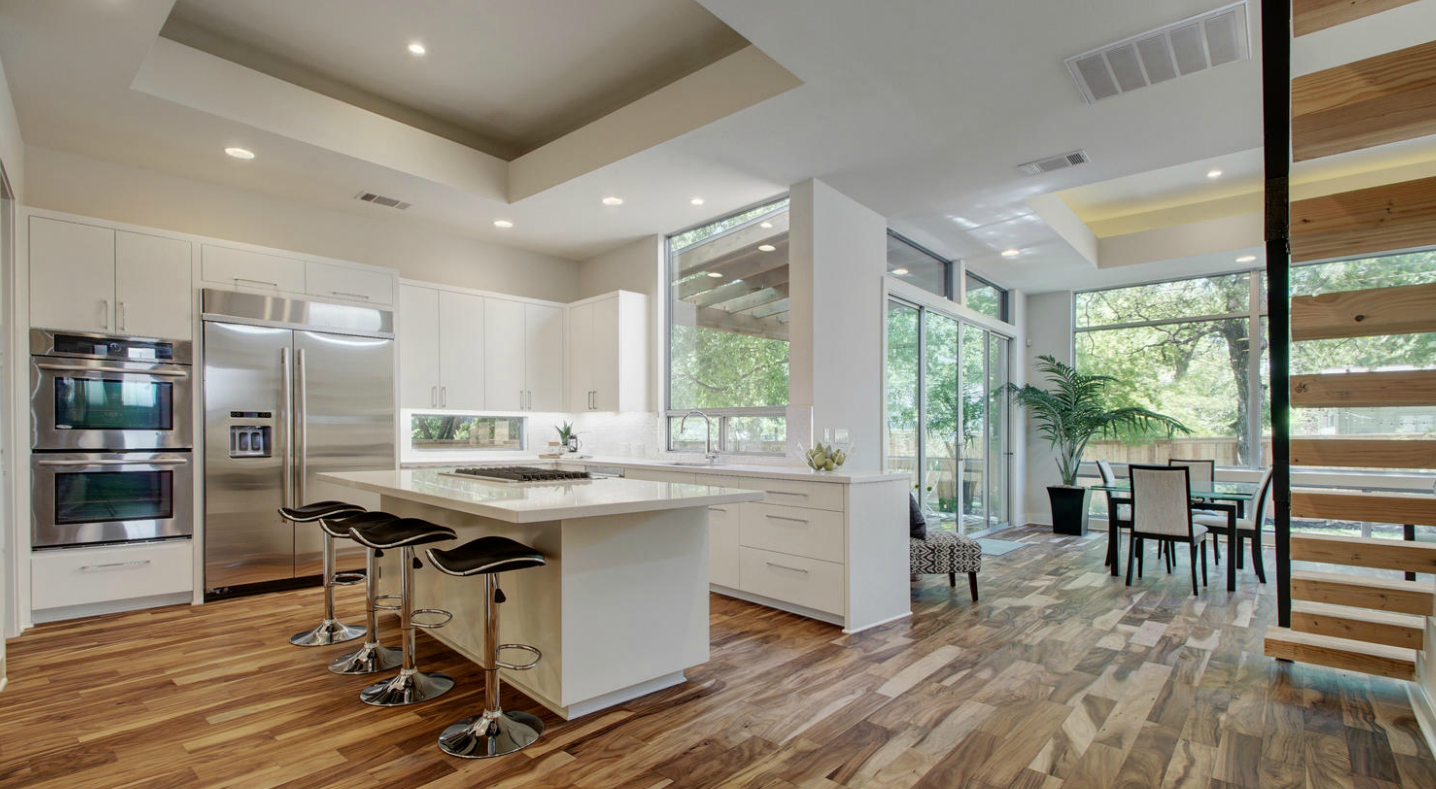
this unusually contemporary expression for a
SPEC HOUSE
designed for a local builder did not affect its sales;
in fact, it sold more quickly than the more traditional
home built at the same time next door
as the upper floor plan didn't align with the lower one,
it was given its own character and materials to
differentiate it from the stucco & wood siding below
updating an older, dated-looking space
into an open, efficient
KITCHEN REMODEL
was achieved by removing walls around the
existing, boxed-in rooms, refinishing the
existing hardwood floors, and installing new
cabinetry around a large, central island
that becomes both the focal point and
everyday hub for this busy family
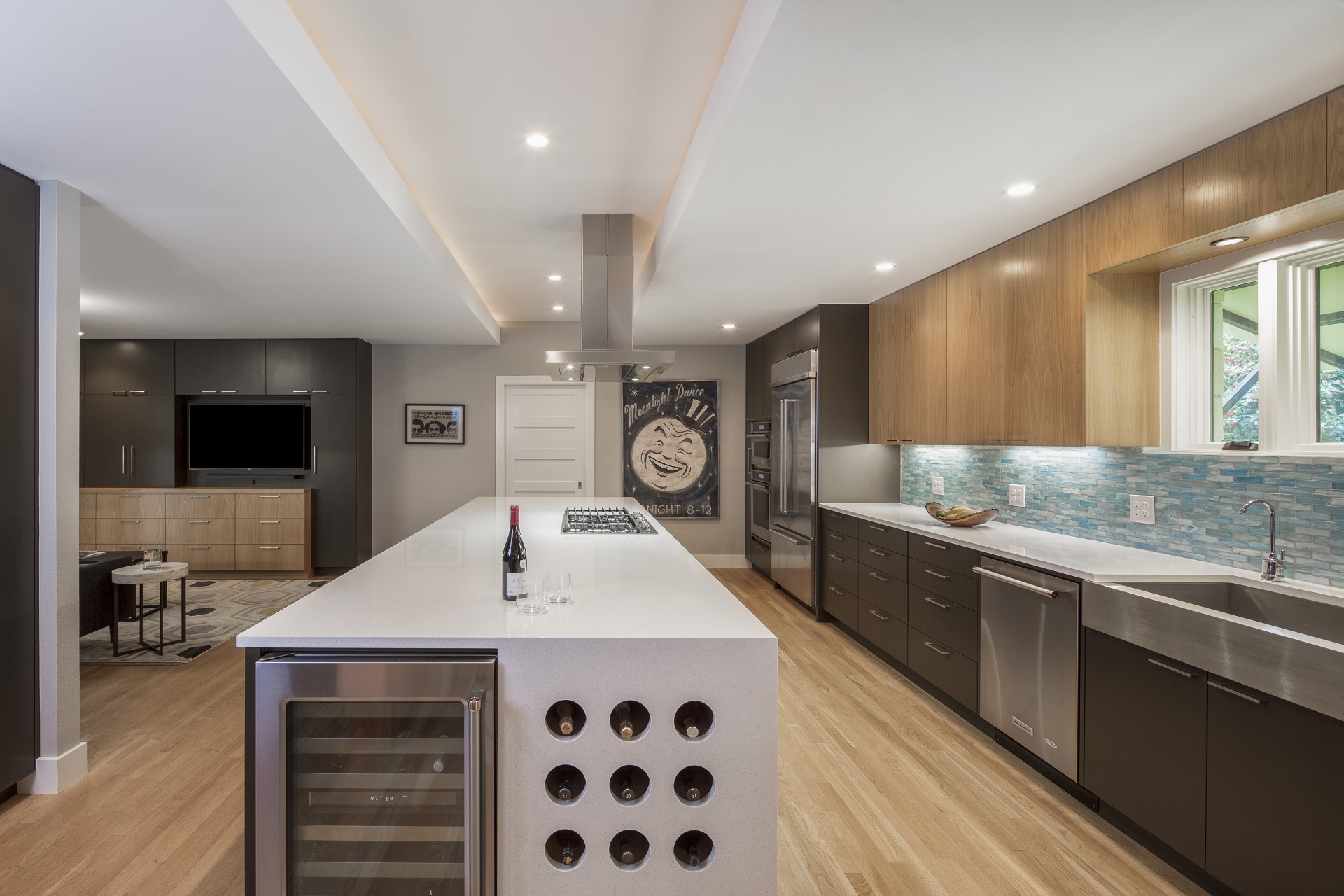
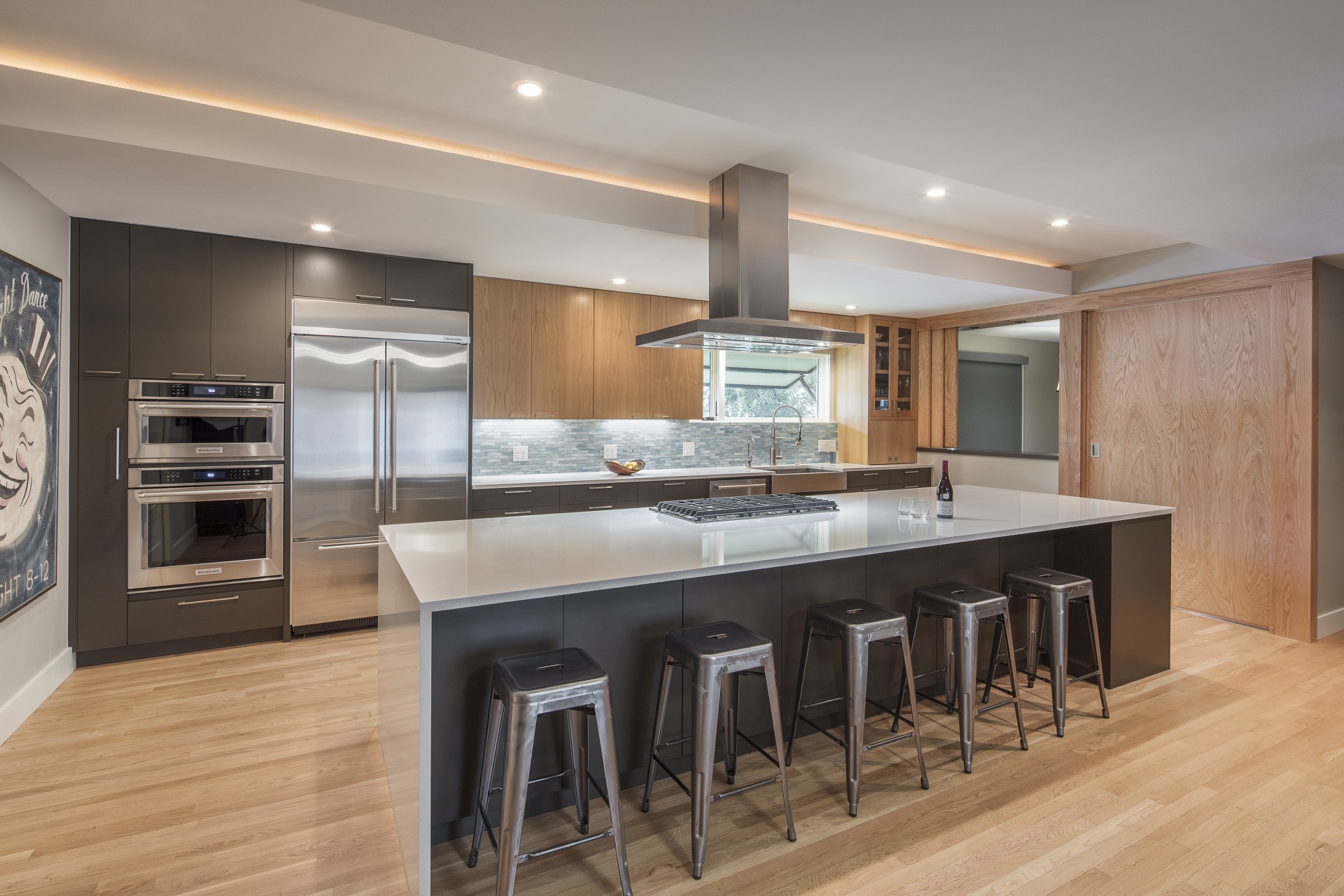
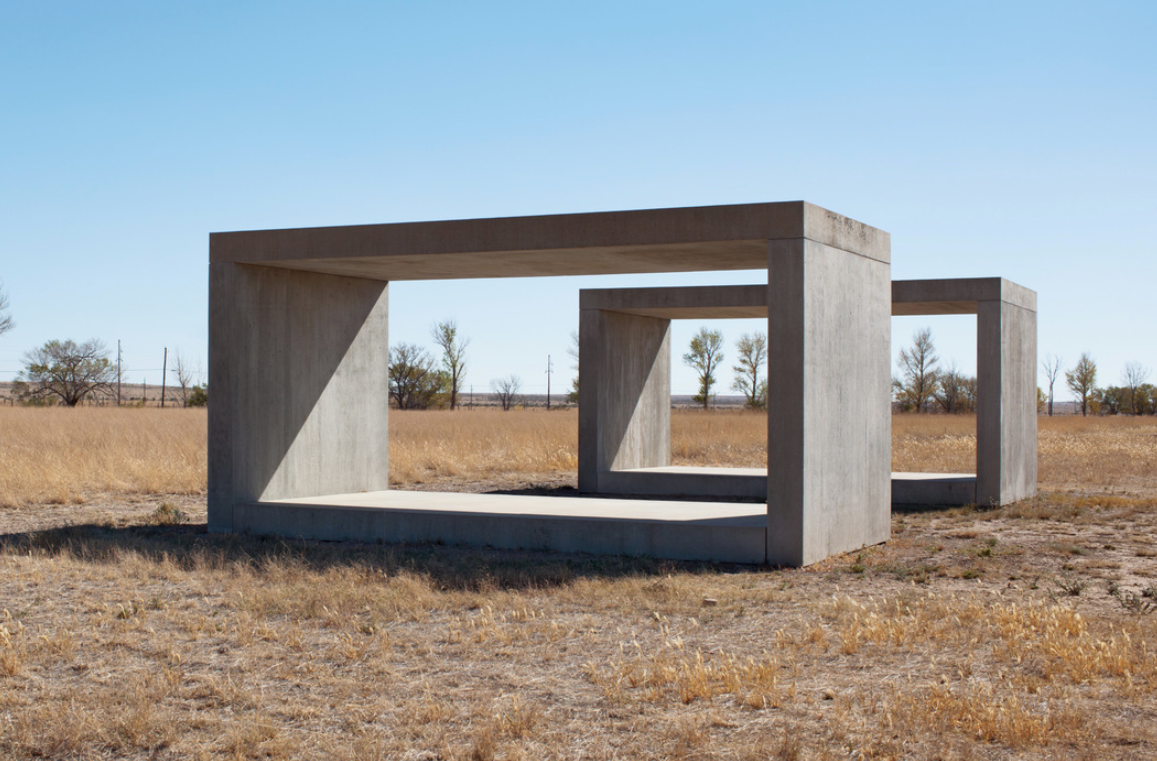
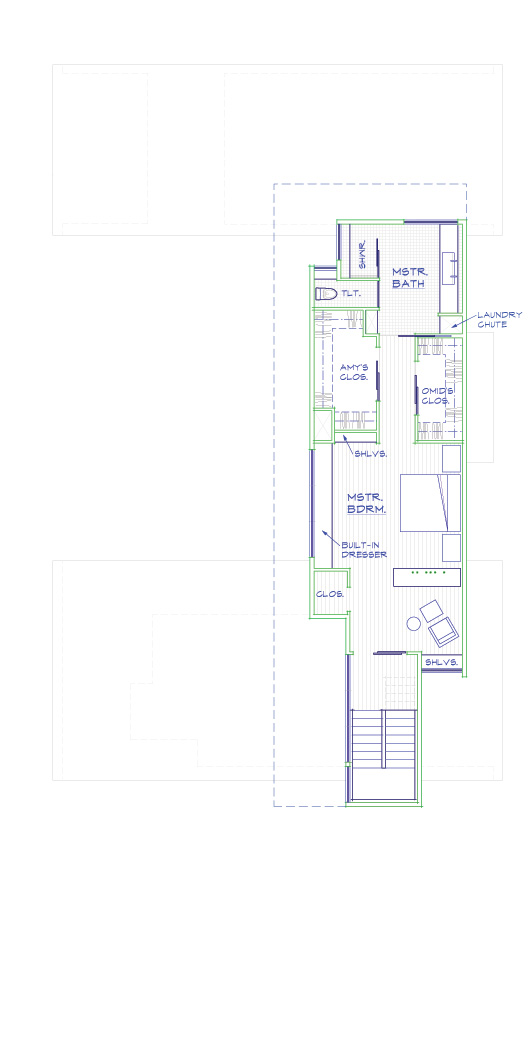
HOUSE 609
inspired by the sculptures of artist donald judd,
two rectangular cores at front and back with large
expanses of glass frame the central pool area and are
linked by a two story metal spine in this design of
a modern house for a couple who frequently entertain
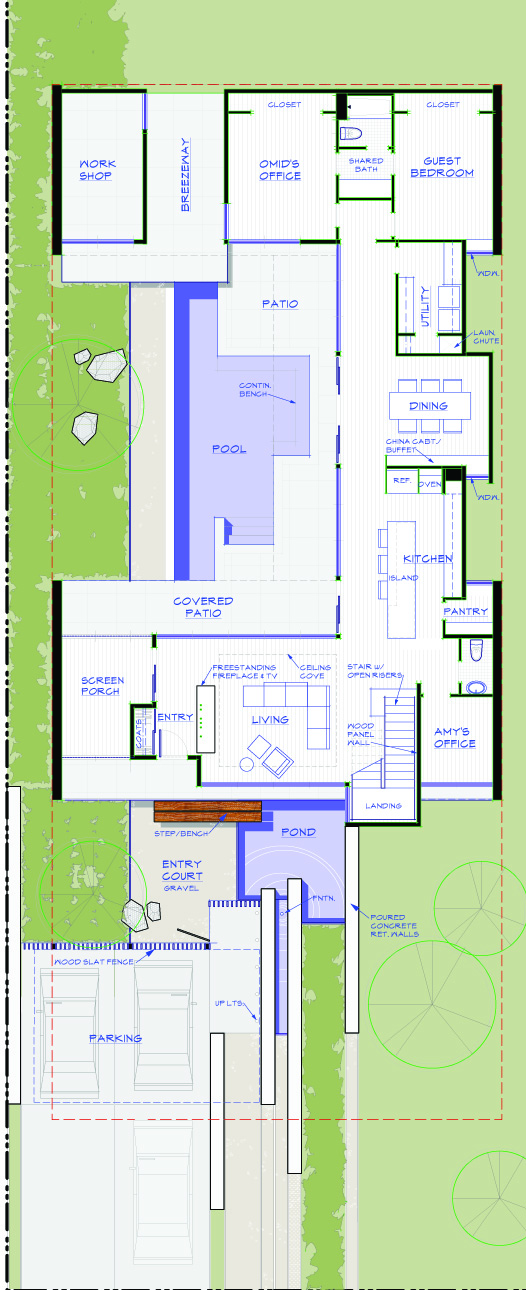
an enclosed kitchen separated from the
living and ding rooms was transformed into a
SLEEK, CONTEMPORARY
space by removing walls around the kitchen,
replacing the narrow stairwell with
a new open stair with floating treads,
and updating the powder bath
with new finishes and dramatic lighting
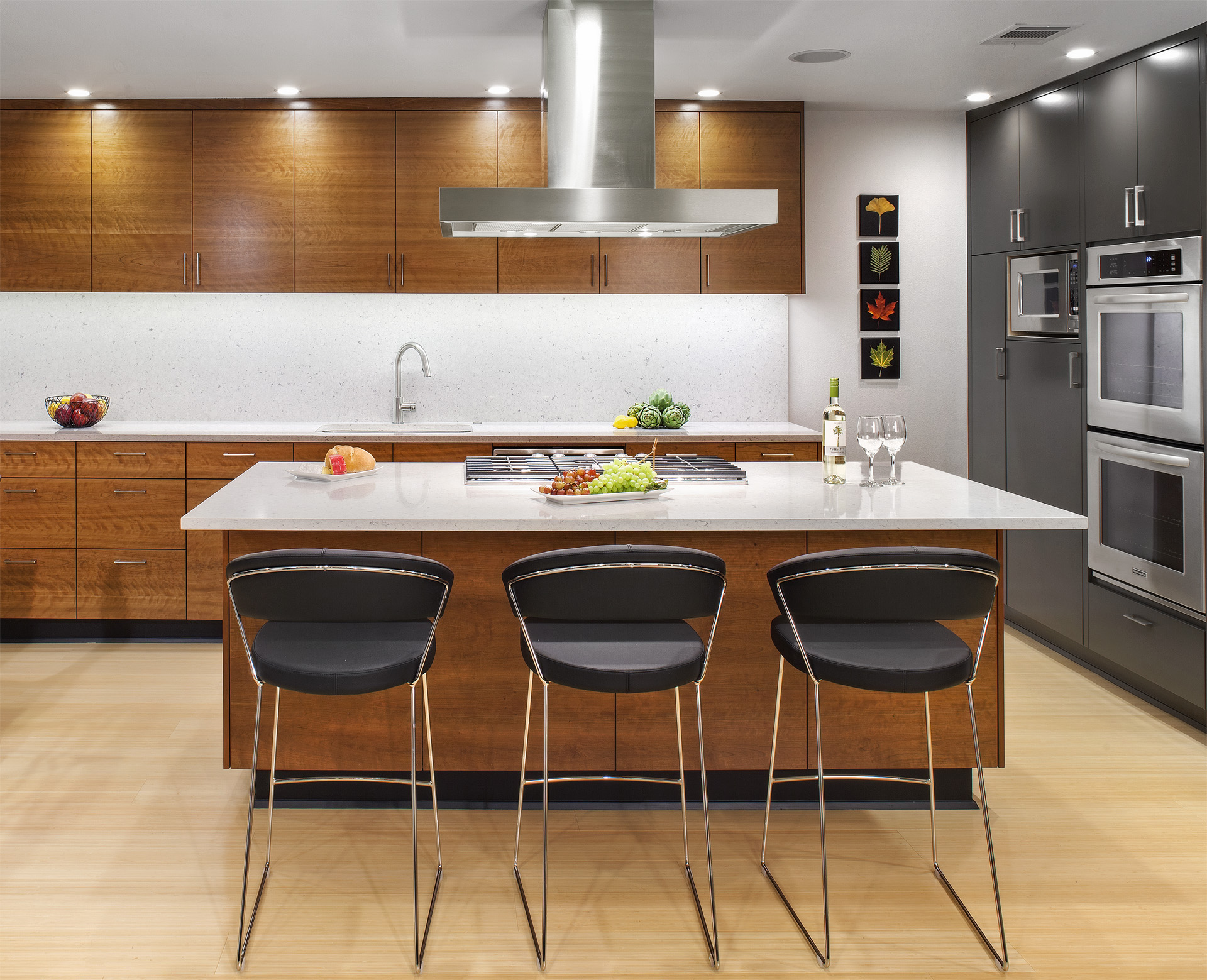

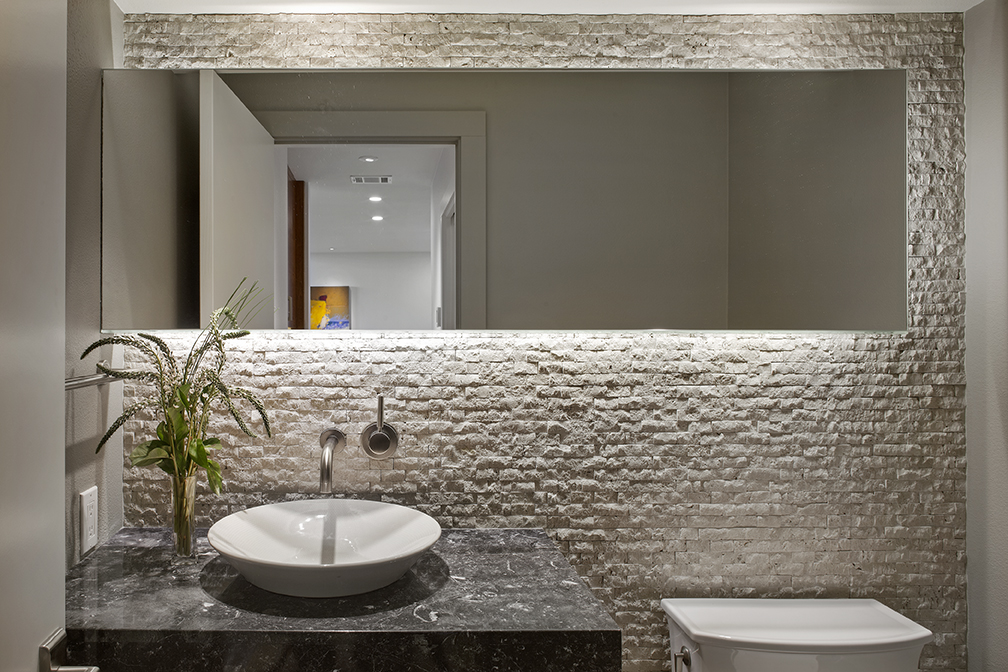

designed to capture sweeping views,
this sizeable five acre
HILL COUNTRY ESTATE
has two separate pavillions-- one for the
public areas & another for the master
suite-- with kids' bedrooms opening
a whole house rennovation and addition
to an older one story midcentury modern
house with an aesthetic that was definitely
JAPANESE-INSPIRED
sometimes it's difficult to tell exactly where
the old stops and the new begins, but that's
how sensitively this project was designed
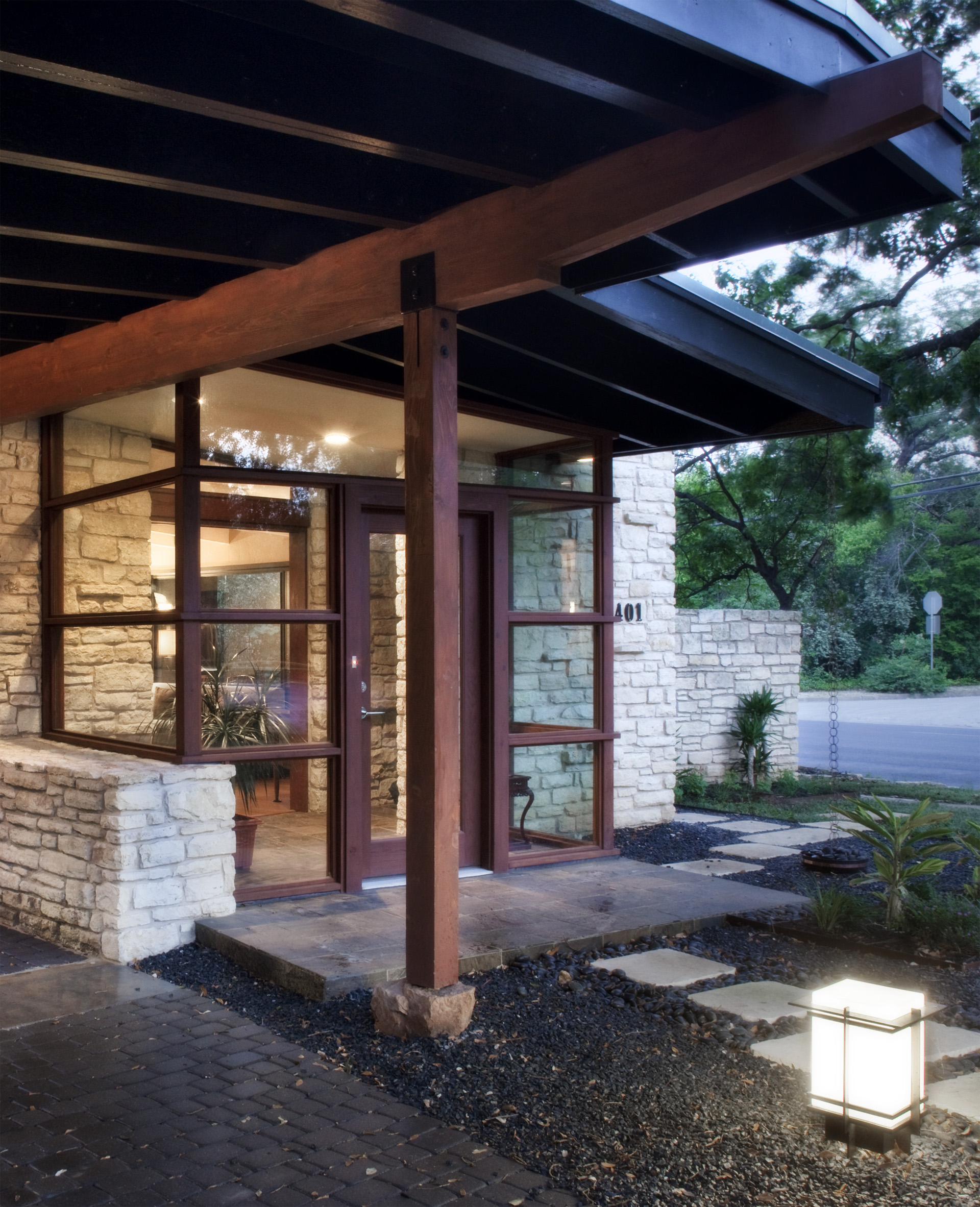
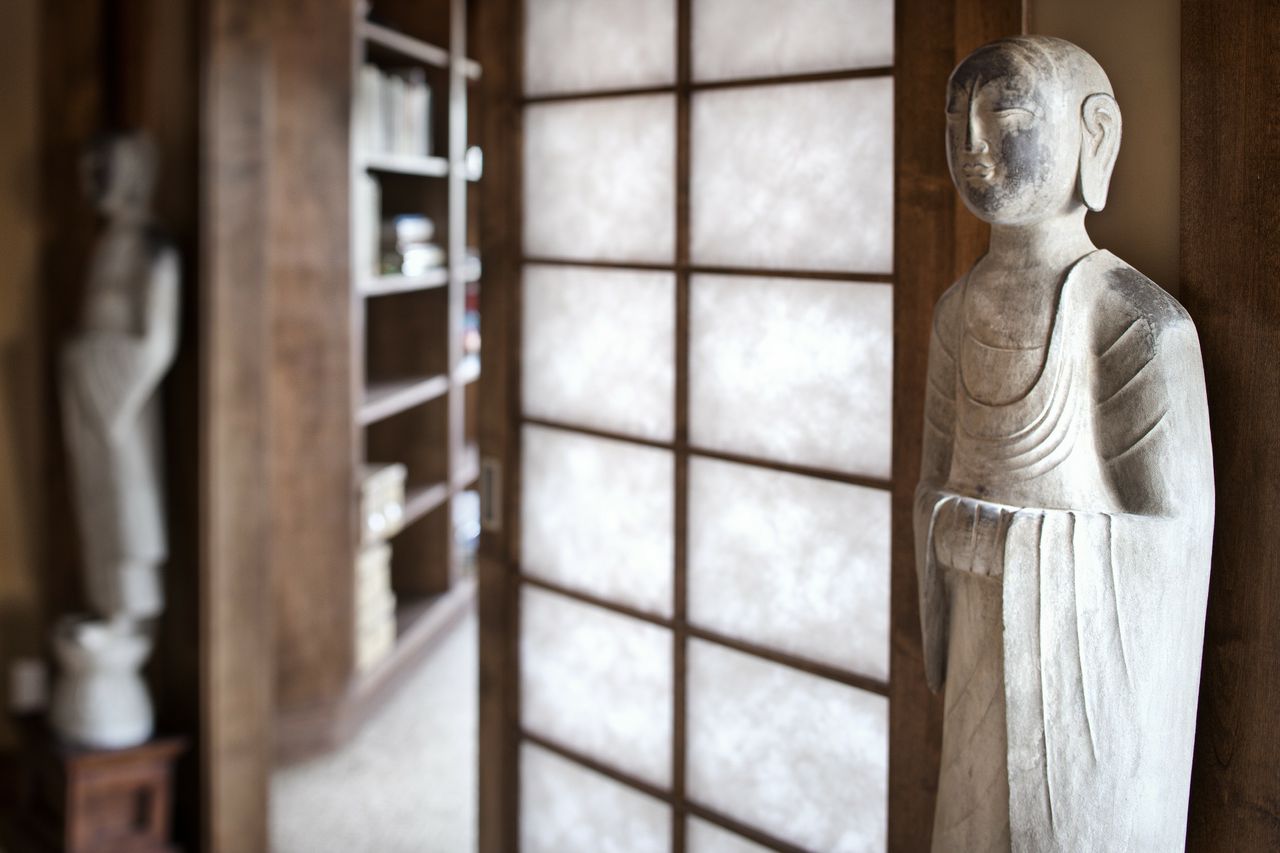
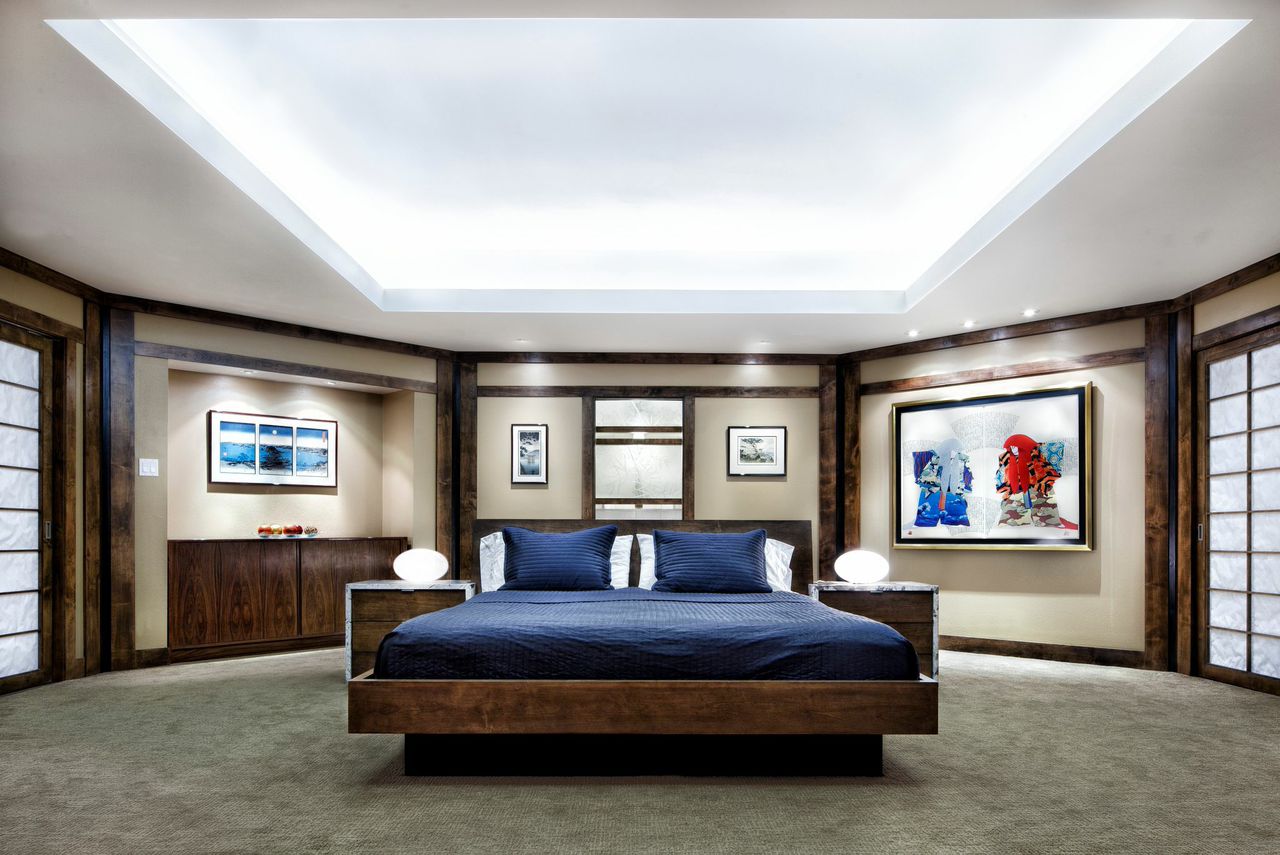
whether an older home being transformed with a more current architectural expression,
or a new building being designed from the ground up, the creative process includes
EXTERIOR ELEVATION STUDIES
this whole house remodel was inspired by
MEXICAN MODERN
architecture along the lines of
louis barragan and ricardo legoretto--
with an all new, open kitchen,
a sculptural stucco stair wall,
and a dramatic new powder room
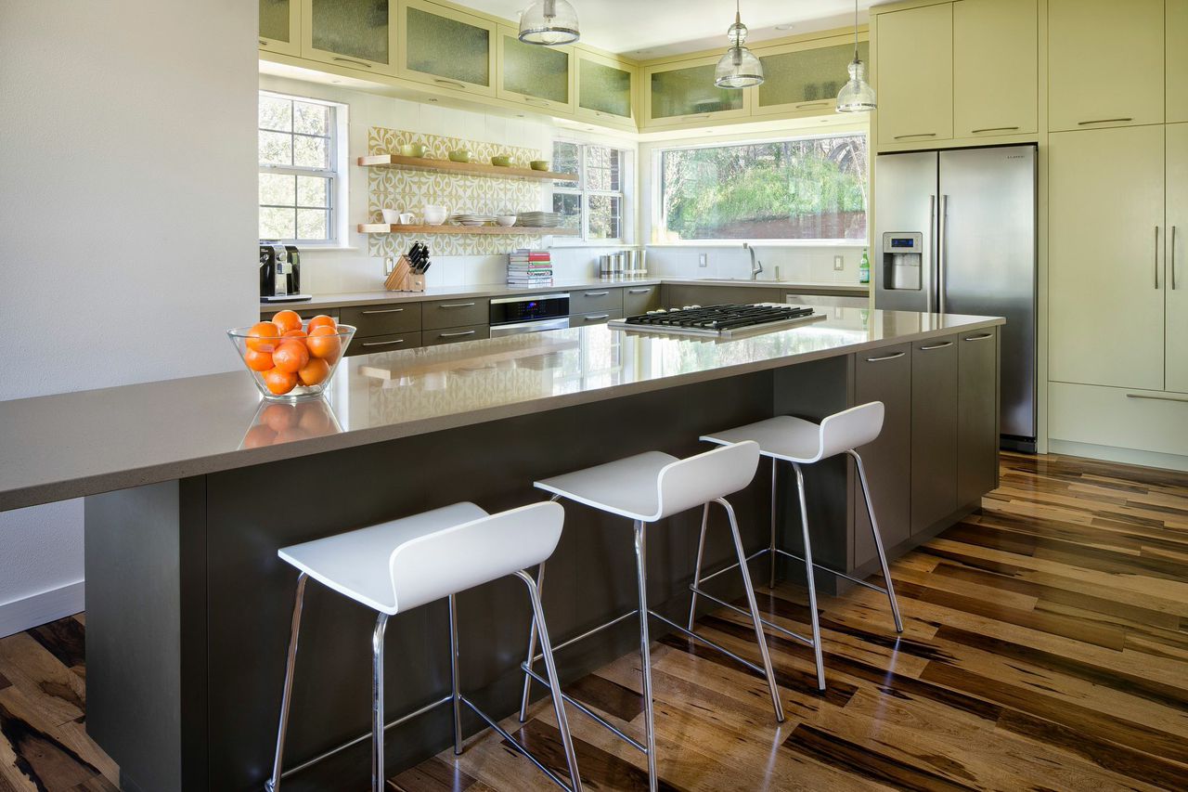
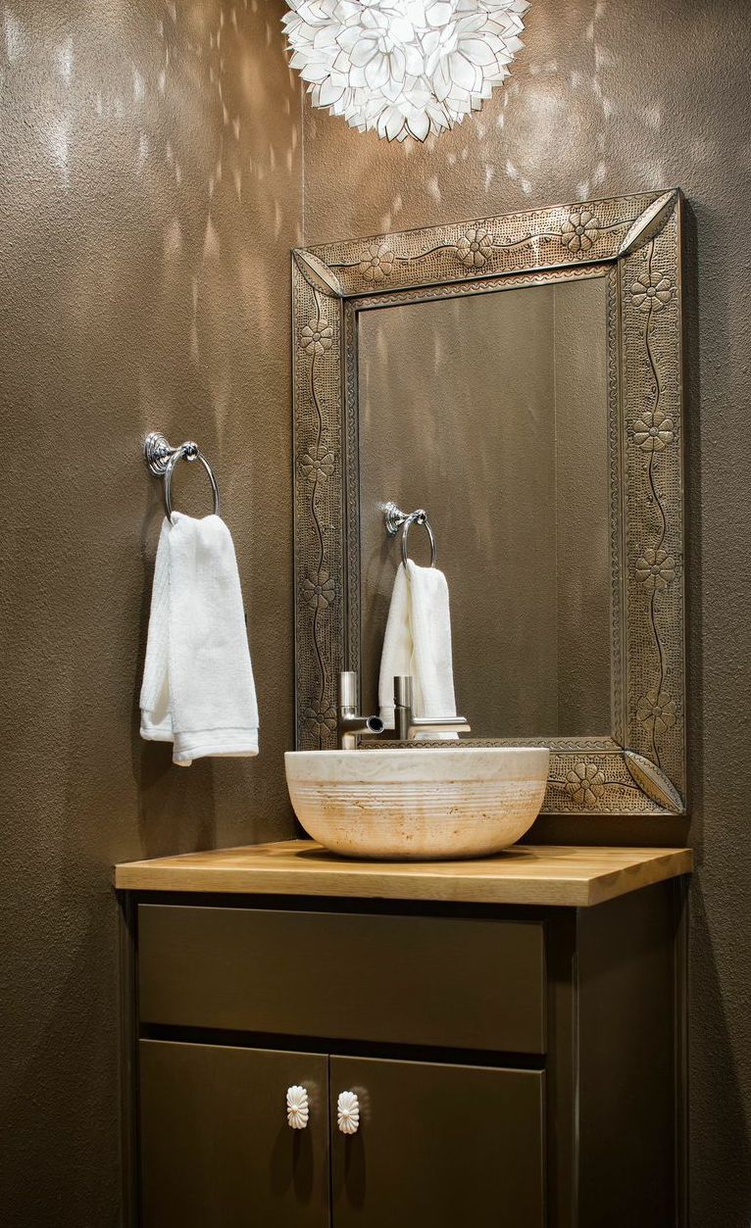
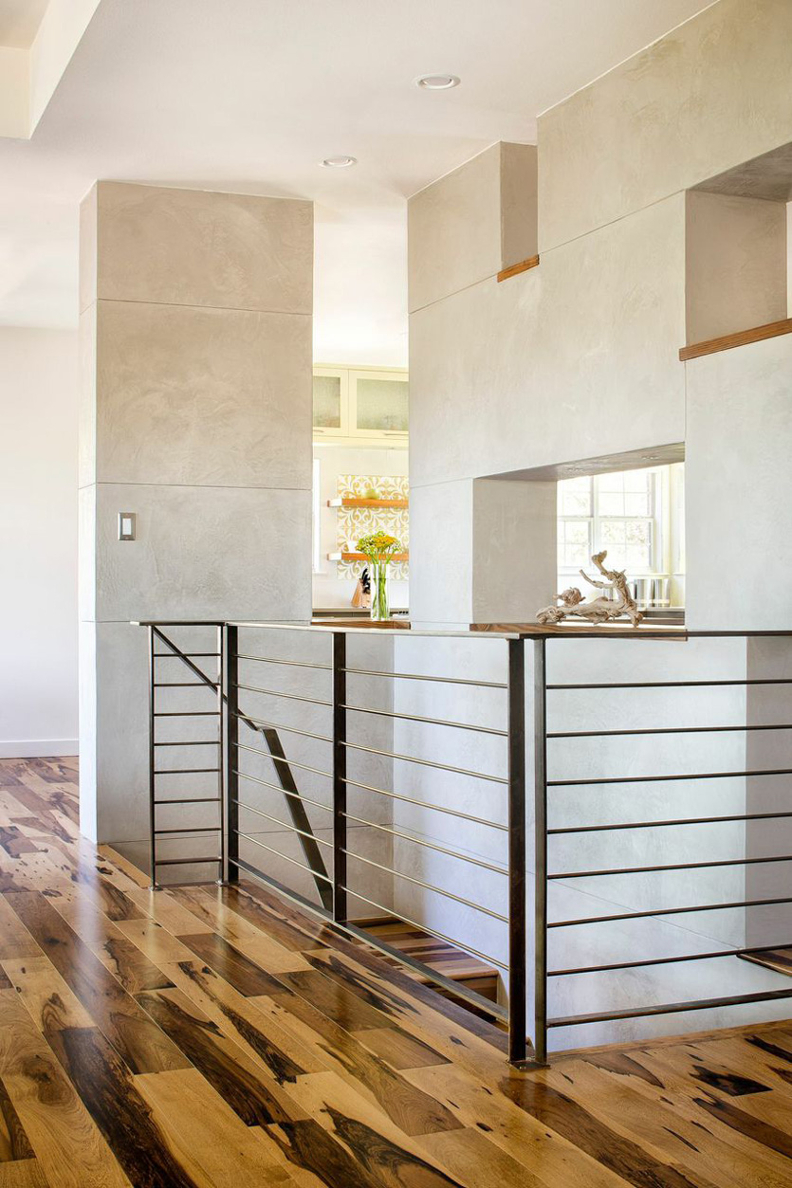
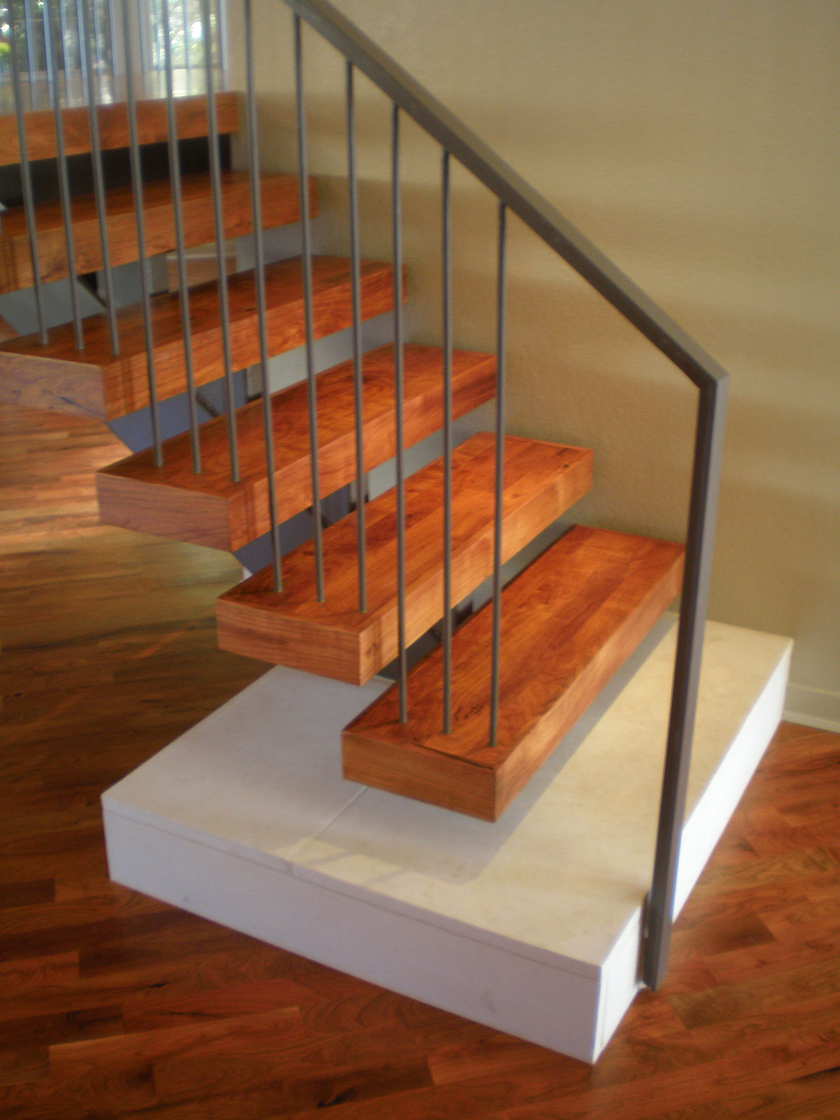
of all the architectural elements in a project, the one that has
the greatest impact, not only on the aesthetics, but
on circulation and functionality as well, that's why we look at
STAIRS AS SCULPTURE
that defines a space and sets the tone for the rest of the design
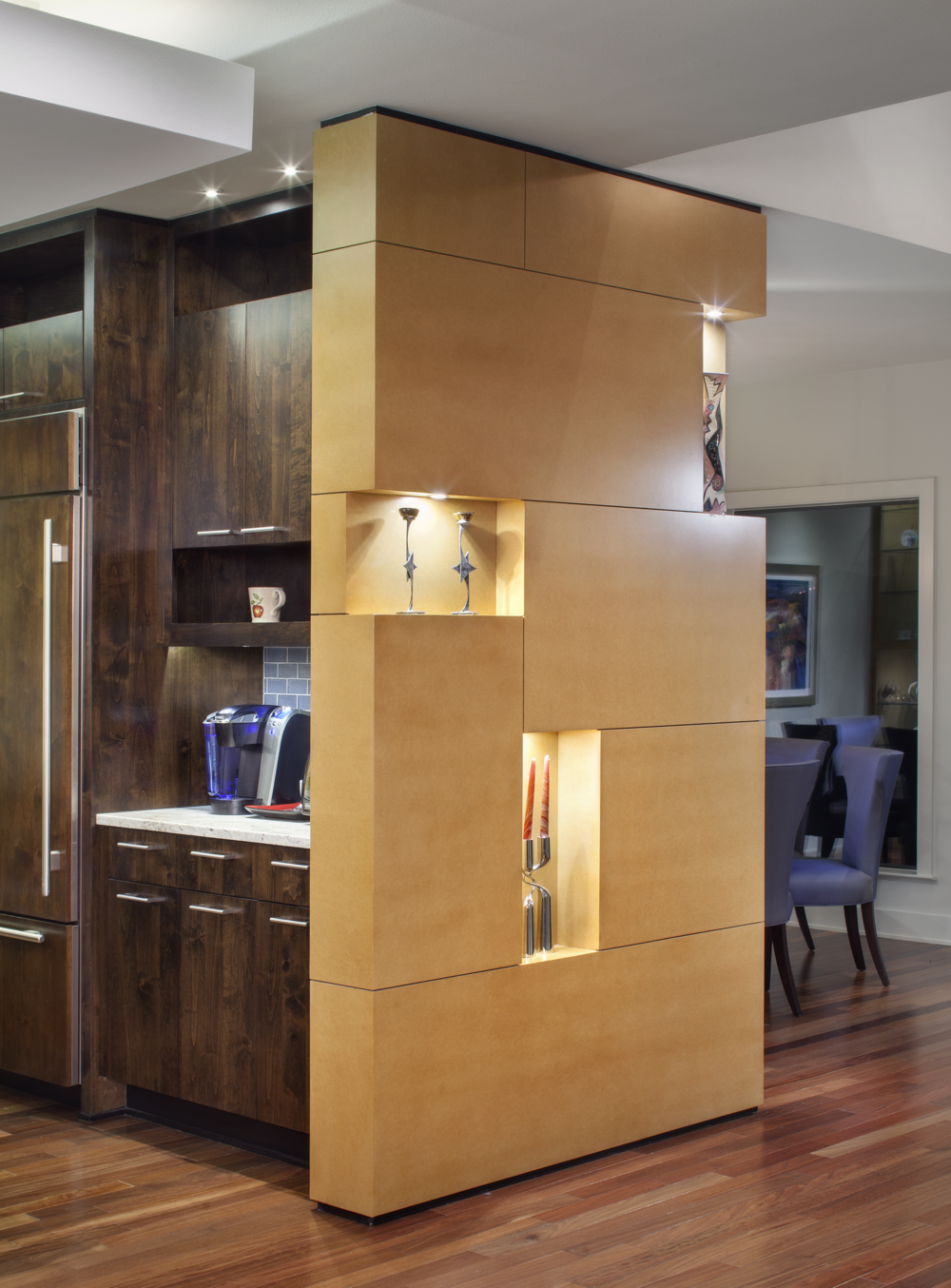
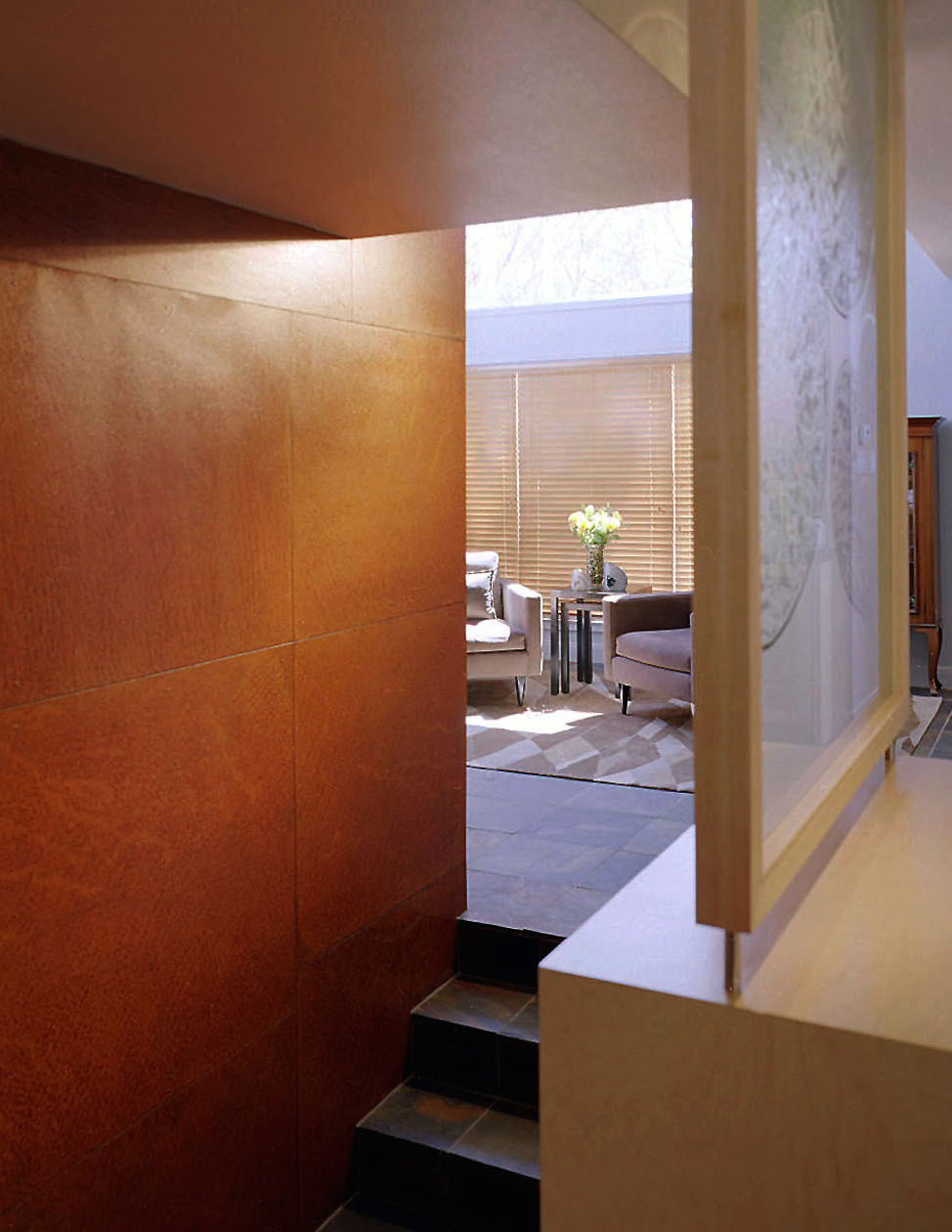
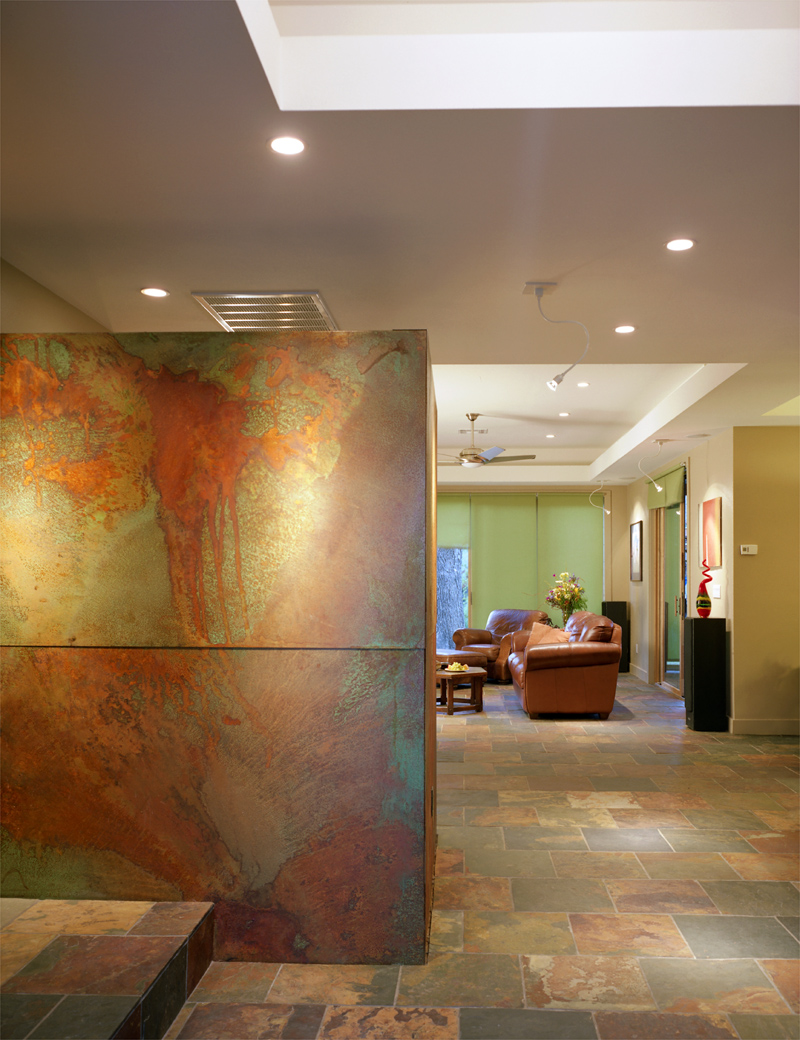
one characteristic feature of our work is the
INNOVATIVE USE OF MATERIALS
including weathered and chemically washed
steel panels, and using MDF (normally a
structural backing material) in finished
cabinetry and as custom wall paneling
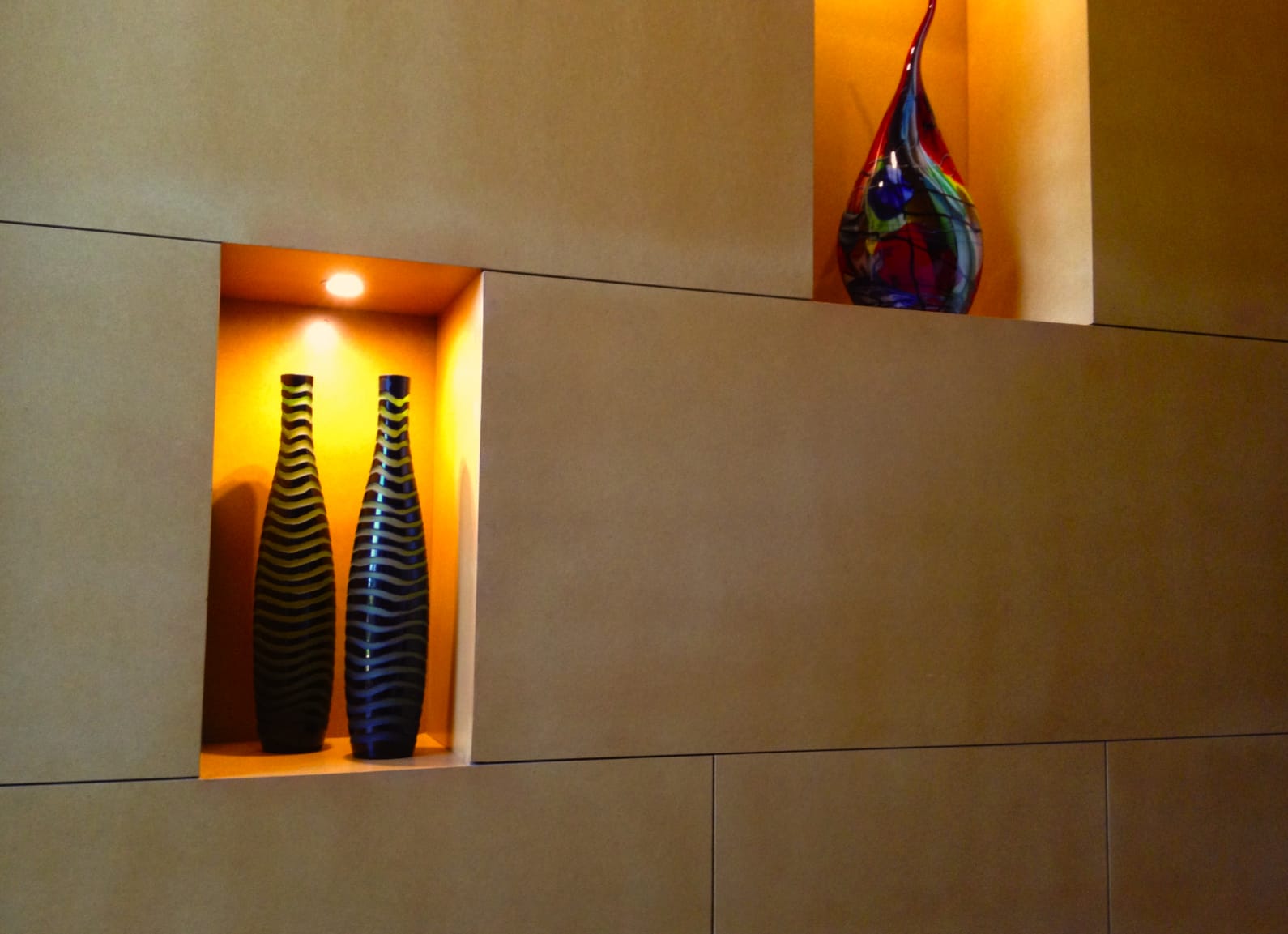
in a project for the texas hillcountry, we combine traditional rustic materials
with geometric proportions and a minimalist aesthetic in this design for a
CONTEMPORARY CABIN
successful design projects maintain the idea behind them as they progress,
as you can see from how closely these hand drawn and computer generated drawings
FOLLOW THE ORIGINAL INSPIRATION
many of our projects have been showcased on local tours
or featured in national magazines, and we appreciate the
RECOGNITION
believing that no one has to sacrifice beauty for efficiency, we strive to integrate these fundamental human needs in every project
